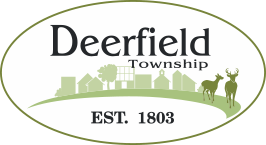Government
About
Administration
Deerfield Elected Officials
Economic Development
Finance
Fire & EMS
Parks & Recreation/Cemetery
Planning & Zoning
About Planning & Zoning
Planning & Applications
Zoning Permits & Applications
Site Plan Submissions
New Fee Schedule Effective 1-1-2025
Zoning Complaints
Zoning Resources
Board of Zoning Appeals
Zoning Commission
Staff
Public Works
Stormwater
Warren County Sheriff
About
Administration
Welcome
Employment/Appointments
Organizational Chart
Public Records
Quarterly Reports
Anthem-Transparency in Coverage
Staff
Deerfield Elected Officials
Economic Development
Economic Development
Available Sites
Community Profile
Competitive Advantage
DORA
Economic Incentives
Major Projects
Small Business Resources
Staff
Finance
Fire & EMS
About Fire Department
Ohio Safe Haven
Fire Department Operations
Fire Station Facilities
Prepare for a Fire Emergency
Fire & General Safety
Open Burning
Public Safety Classes
Safety Town
Community Offerings
Block Parties
Firefighter/Paramedic Recruitment
Staff
Parks & Recreation/Cemetery
About Parks & Recreation/Cemetery
Parks Strategic & Master Plans
Parks & Recreation Website
Rose Hill Burial Search Online
Cemetery Fee Schedule
Cemetery Rules & Regulations
Inactive Cemeteries
Staff
Planning & Zoning
About Planning & Zoning
Planning & Applications
Zoning Permits & Applications
Site Plan Submissions
New Fee Schedule Effective 1-1-2025
Zoning Complaints
Zoning Resources
Board of Zoning Appeals
Zoning Commission
Staff
Public Works
About Public Works
Report An Issue
Seasonal Christmas Tree Drop Off
Brush & Leaf Removal
Debris Removal Program
Cell Towers
Annual Road and Sidewalk Maintainence
Major Projects Map
Snow
Policies
Block Parties
Staff
Stormwater
Warren County Sheriff
Submission Requirements
Depending on the type of submission you are applying for, the number of copies and files types may vary.
If you are looking for a:
- DEERFIELD TOWNSHIP SITE PLAN SUBMITTAL GUIDE please click here
- sample site plan submission please click here
- application for a permit please click here
- application for PUD, planning, variance, or appeals please click here
- application fee schedule please click here
Planning Application Submissions
| Request | Site Plans & Construction Drawings | Plan Size |
| Stage I / Map Amendment | 22 sets |
14 (24 x 36) 8 (11 x 17) 1 digital dwg & pdf |
| Stage II Final PUD | 12 sets |
4 (24 x 36) 8 (11 x 17) 1 digital dwg & pdf |
| Minor PUD Modification Zoning Commission | 12 sets |
4 (24 x 36) 8 (11 x 17) 1 digital dwg & pdf |
| Minor PUD Modification Administrative Review | 2 sets |
2 (24 x 36) 1 .pdf |
| Major PUD Modification | 22 sets |
14 (24 x 36) 8 (11 x 17) 1 digital dwg & pdf |
Board of Zoning Appeals Application Submissions
| Request | Site Plans & Construction Drawings | Plan Size |
| Residential Variance / Conditional Use | 8 |
11 x 17 1 digital PDF |
| Area / Dimensional Variance | 8 |
11 x 17 1 digital PDF |
| Conditional Use | 12 sets |
4 (24 x 36) 8 (11 x 17) 1 digital pdf |
| Administrative Appeal | 8 | Letter |
**Sample Site Plan Submission
Residential Zoning Application Submissions
| Request | Site Plans & Construction Drawings | Plan Size |
| Single Family Dwelling | 2 |
8.5 x 14 or 11 x 17 |
| Two Family Dwelling | 2 |
8.5 x 14 or 11 x 17 |
| Multi Family Dwelling | 2 |
8.5 x 14 or 11 x 17 |
| Accessory Use | 2 | Letter |
| Residential Addition | 2 |
8.5 x 14 or 11 x 17 |
| Home Occupation | 2 | Letter |
Commerical Zoning Application Submissions
| Request | Site Plans & Construction Drawings | Plan Size |
| Commercial Construction and Commercial Addition | 2 |
24 x 36 1 digital pdf |
| Use Verification | 2 |
Letter or 11 x 17 |
| Interior / Exterior Renovation | 2 | 11 x 17 |
| Temporary Tent | 2 |
Letter or 11 x 17 |
| Temporary Trailer | 2 |
Letter or 11 x 17 |
Signage Application Submissions
| Request | Site Plans & Construction Drawings | Plan Size |
| Temporary Sign | 2 |
Letter or 11 x 17 |
| Sign 0 - 40 sqft | 2 |
Letter or 11 x 17 |
| Sign 40.1 - 60 sqft | 2 |
Letter or 11 x 17 |
| Sign 60.1 - above sqft | 2 |
Letter or 11 x 17 |
